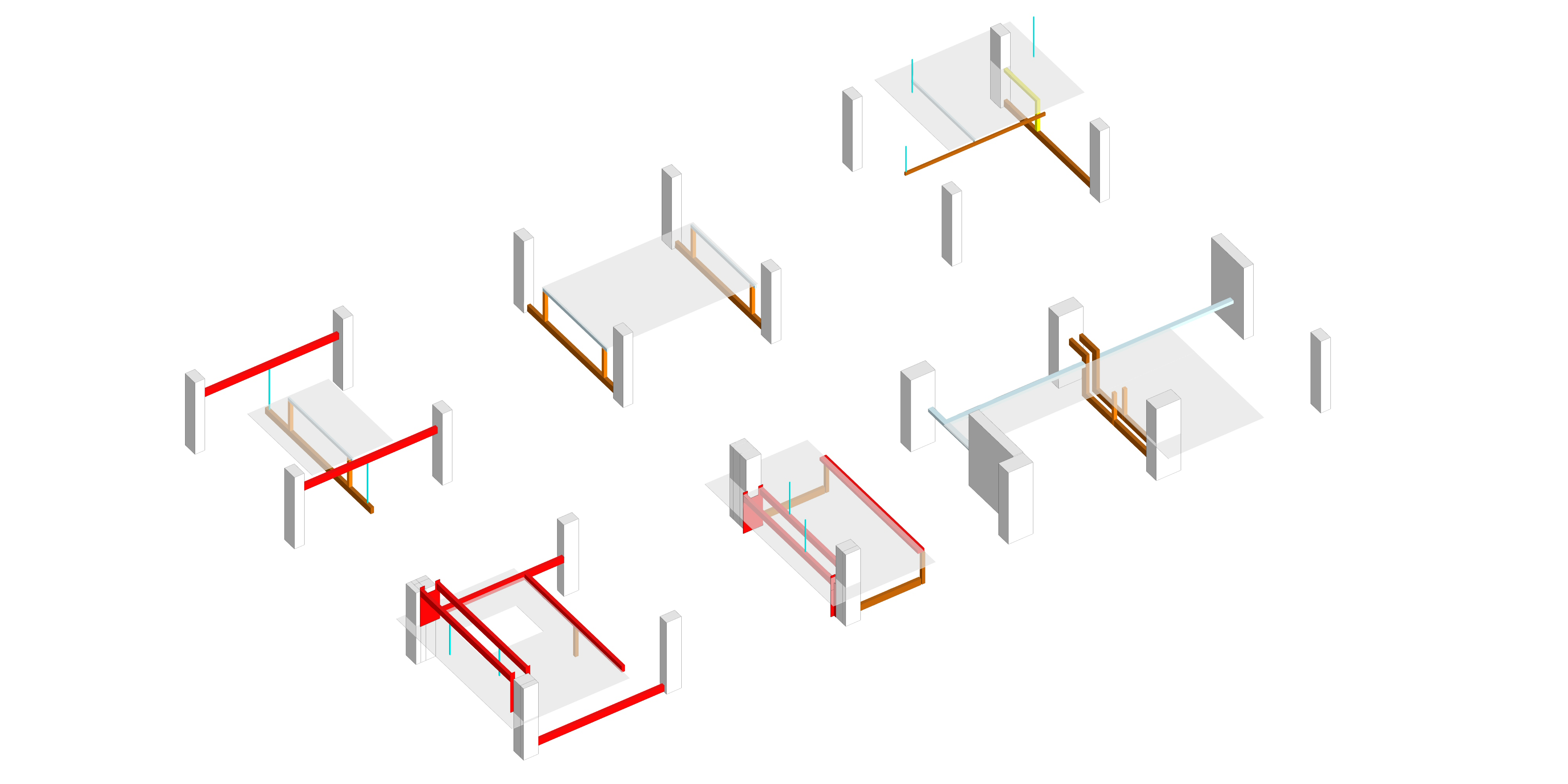
Fong Sum Wood Library
Lingnan University, Hong Kong
2018-2021
Spatial Reorganization
![]()
![]()
![]()
Lingnan University, Hong Kong
2018-2021
Spatial Reorganization

Making full use of the high ceiling height space, a new mezzanine floor was constructed. The insertion of the structurally challenging thin floor plate would greatly transform the library from a sole archive and reading space into a vivid double-height space for cultural and social exchange.
The schematic design was developed through hands on model making approach.
The floor slab also defines areas for additional programs such as Design Innovation Hub and Cafe to suit different study needs.
Due to the tight floor height, the slab is limited to 230mm thick, including services. An array of combination of transfer system is employed throughout the whole scheme transferring the loading to the structural columns. This allows the slabs to appear lightweight and almost floating.
Due to the tight floor height, the slab is limited to 230mm thick, including services. An array of combination of transfer system is employed throughout the whole scheme transferring the loading to the structural columns. This allows the slabs to appear lightweight and almost floating.



